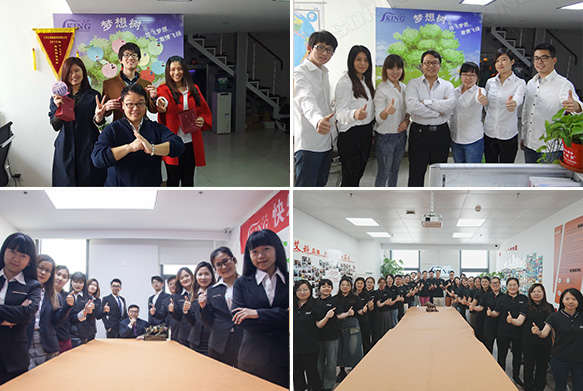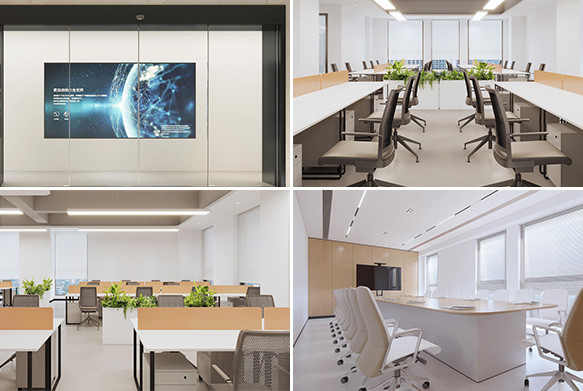IKING GROUP-INSULATION AND ACOUSTIC SOLUTION FOCUS
With Adrian striking the first blow, the renovation project of IKING GROUP's newly purchased office building located in the core business district of Tianjin officially started today (July 2nd). The entire 600 square meter space will transform into a panoramic office space that integrates modern aesthetics and functionalism, and is planned to be put into use by the end of August. This renovation is not only a continuation of the company's three-year "space upgrade strategy", but also demonstrates the team's continued expansion of business scale and innovative vitality.
1、 Design concept: Open collaboration and green intelligence
With the theme of "open, warm and co creation", the new office adopts a modern and simple style. The main colors are white, gray and wood. It is matched with french window to introduce natural light and create a sense of perspective. Space planning strictly follows the principle of "dynamic and static zoning":
1) Mobile Meeting Room: Meeting rooms of different sizes can be integrated or separated to meet various meeting needs.
2) Diversified workspace: Warm yellow and green colors are combined to increase the vitality of the workspace and add some joy to the work.
3) Quiet partitions: As a solution expert stone wool manufacturer in the field of building materials, IKING GROUP applies its own environmentally friendly rock wool (fire-resistant A1 grade) and hydrophobic glass wool (moisture absorption rate<5%) to partition partitions. The rock wool covers the walls of the conference room to isolate external noise, with a thermal conductivity coefficient of ≤ 0.040 W/m · K, ensuring conference focus; The glass wool ceiling is integrated into the ceiling to form a temperature buffer layer, reducing air conditioning energy consumption by 30%.
2、 Space upgrade drives enterprise growth
1) Team Empowerment
The expansion of the "battlefield" every three years, from the initial 80 square meters with 3 employees to the current 60+ employees on the entire floor, confirms the expansion of team size and business resilience. The modular layout of the new office supports future team expansion.

2) Customer Value Visualization
The space itself becomes a living exhibition hall for our products: the conference area features rock wool and ceiling sound insulation, telling the story of our products with practical effects.
3) Sustainable Commitment
The fully purchased office building represents our company's strength and confidence in sustainable development. The company adheres to green standards throughout the entire decoration process: low formaldehyde panels, LED energy-saving lighting systems, and recyclable decorative materials account for over 80%.
3、 Humanistic care
When the sun shines on the desk through the french window, overtime has become a pleasure. The place with the best scenery is intentionally left blank, further responding to the diverse needs of employees and reflecting the corporate temperature of "people-oriented".
As Eric, CEO of IKING GROUP, once said, "Space is the container, talent is the content. This new 'home' will carry our innovative ambitions, allowing every idea to burst forth in comfort." After the new office building is put into use, we welcome everyone to discuss cooperation~
